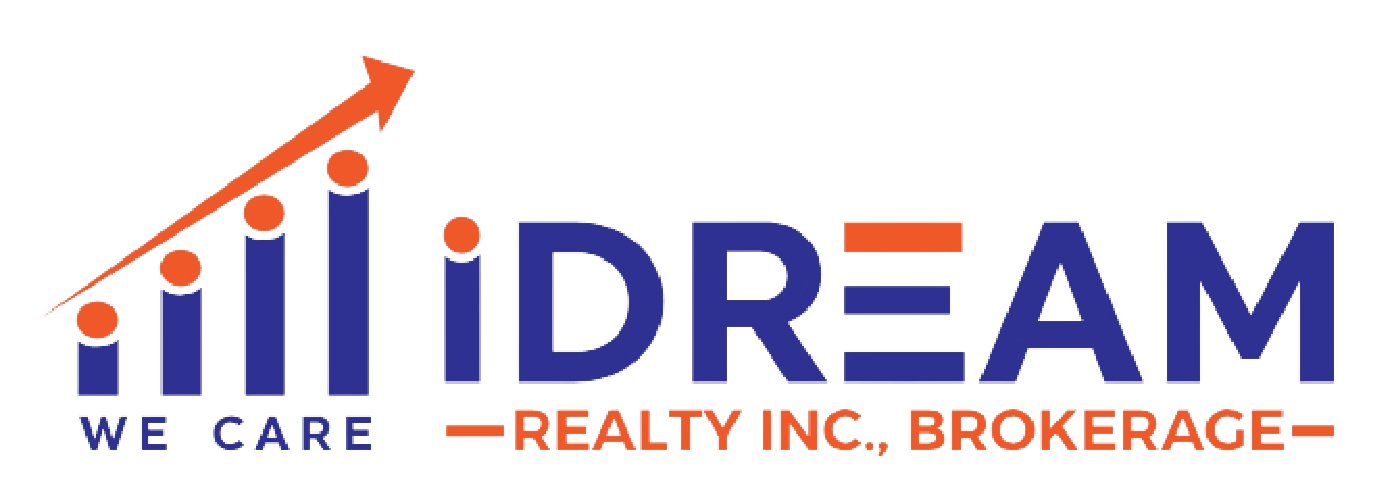Search Result
16 Troutbeck Avenue
Malvern
Toronto
M1B 4K5
$899,900
Residential Freehold
beds: 3+1
baths: 4.0
- Status:
- Active
- Prop. Type:
- Residential Freehold
- MLS® Num:
- E12360211
- Bedrooms:
- 3+1
- Bathrooms:
- 4
- Photos (9)
- Schedule / Email
- Send listing
- Mortgage calculator
- Print listing
Schedule a viewing:
Cancel any time.
Discover this beautifully detached house situated on a spacious lot in a peaceful, family-friendly neighborhood. Offering 3+1 bedrooms and 4 bathrooms, this home includes a separate-entry basement apartment with rental potential, plus a private laundry room accessible without entering the unit. You're steps from schools, TTC, shopping, hospitals, the401 and other amenities. The seller and listing agents do not warrant retrofit status of basement.
- Property Type:
- Residential Freehold
- Property Sub Type:
- Detached
- Home Style:
- 2 1/2 Storey
- Total Approx Floor Area:
- 1500-2000
- Depth:
- 104'8"31.9 m
- Frontage:
- 29'6¼"9 m
- Direction Faces:
- North
- Bedrooms:
- 3+1
- Bathrooms:
- 4.0
- Water supply:
- Municipal
- Kitchens:
- 2
- Kitchens in Basement:
- 1
- Bedrooms Above Grade:
- 3
- Bedrooms Below Grade:
- 1
- Kitchens Above Grade:
- 1
- Rooms Above Grade:
- 6
- Rooms Below Grade:
- 3
- Heating type:
- Forced Air
- Heating Fuel:
- Gas
- Foundation:
- Concrete
- Roof:
- Shingles
- Basement:
- Apartment, Separate Entrance
- Fireplace/Stove:
- No
- Garage:
- Attached
- Garage Spaces:
- 1.0
- Parking Features:
- Available
- Parking Spaces:
- 4
- Total Parking Spaces:
- 5.0
- Family Room:
- Yes
- Pool:
- None
- Link:
- No
- HST Applicable To Sale Price:
- Included In
- Taxes:
- $3,333.25 / 2024
- Assessment:
- $- / -
- Toronto E11
- Malvern
- Toronto
- Carpet Free
- Hot Water Tank Rental
- 2 Fridges, 2 Stoves, Washer & Dryer, All Elf's , All Ceiling Fans
- Aluminum Siding, Brick
- Floor
- Type
- Size
- Other
- Main
- Living Room
- Measurements not available
- Laminate, W/O To Patio
- Main
- Dining Room
- Measurements not available
- Laminate, L-Shaped Room
- Main
- Kitchen
- Measurements not available
- Ceramic Floor, Eat-in Kitchen
- Main
- Family Room
- Measurements not available
- Laminate, Pot Lights
- Second
- Primary Bedroom
- Measurements not available
- Ensuite Bath, Double Closet
- Second
- Bedroom 2
- Measurements not available
- Laminate
- Second
- Bedroom 3
- Measurements not available
- Laminate
- Special Designation:
- Unknown
- Sewers:
- Sewer
- Air Conditioning:
- Central Air
- Central Vacuum:
- No
- Seller Property Info Statement:
- No
- Ensuite Laundry:
- No
Larger map options:
Listed by HOMELIFE/GTA REALTY INC.
Data was last updated August 28, 2025 at 11:15 PM (UTC)
Area Statistics
- Listings on market:
- 26
- Avg list price:
- $924,999
- Min list price:
- $799,999
- Max list price:
- $1,100,000
- Avg days on market:
- 21
- Min days on market:
- 3
- Max days on market:
- 323
These statistics are generated based on the current listing's property type
and located in
Malvern. Average values are
derived using median calculations. This data is not produced by the MLS® system.
- iDream Realty
- 6705 Tomken Rd #216, Mississauga, ON L5T 2J6, Canada
- 905-232-6301
- Contact by Email
This website may only be used by consumers that have a bona fide interest in the purchase, sale, or lease of real estate of the type being offered via the website.
The data relating to real estate on this website comes in part from the MLS® Reciprocity program of the PropTx MLS®. The data is deemed reliable but is not guaranteed to be accurate.
powered by myRealPage.com



