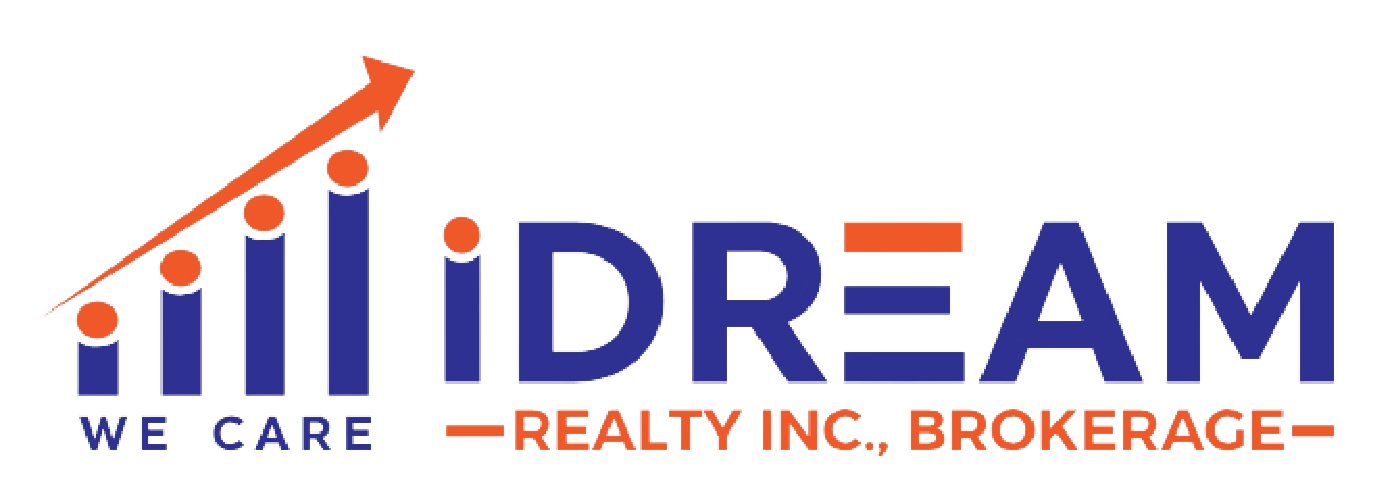Search Result
64 Crittenden Square
Malvern
Toronto
M1B 1V1
$999,900
Residential Freehold
beds: 3+3
baths: 5.0
- Status:
- Active
- Prop. Type:
- Residential Freehold
- MLS® Num:
- E12362418
- Bedrooms:
- 3+3
- Bathrooms:
- 5
- Schedule / Email
- Send listing
- Mortgage calculator
- Print listing
Schedule a viewing:
Cancel any time.
Excellent Location! Solid Brick Bungalow In High Demand Markham rd & Finch ave Area with 3+3 Bedrooms and 5bathrooms. Finished Basement With Separate Entrance, 3 Bedrooms and 2 full Bathrooms. Modern Kitchens and 2 Separate Laundries **6 PARKING*** New Metal Roof (2024). Potential Income from Bsmt($2400+). Big Playground At Backyard. Car Garage Is Heated As Well. Great Family Home In A Very Convenient Markham And Finch Area. Ttc At Door Step, Walkable Distance To School And Shopping Mall, Library, Hospital, Hwy 401, U Of T Scarborough campus, Centennial College, And More.! Do Not Miss This Opportunity. Just Grab It, Ideal Property For First Time Buyers Or Investors.
- Property Type:
- Residential Freehold
- Property Sub Type:
- Detached
- Home Style:
- Bungalow
- Total Approx Floor Area:
- 1500-2000
- Depth:
- 150'1"45.7 m
- Frontage:
- 32'3¼"9.84 m
- Lot Details:
- 32.27 x 150.09 Feet
- Direction Faces:
- West
- Bedrooms:
- 3+3
- Bathrooms:
- 5.0
- Water supply:
- Municipal
- Kitchens:
- 2
- Kitchens in Basement:
- 1
- Bedrooms Above Grade:
- 3
- Bedrooms Below Grade:
- 3
- Kitchens Above Grade:
- 1
- # Main Level Bedrooms:
- 2
- # Main Level Bathrooms:
- 0
- Rooms Above Grade:
- 8
- Rooms Below Grade:
- 3
- Rooms:
- 11
- Heating type:
- Forced Air
- Heating Fuel:
- Gas
- Cooling:
- Yes
- Foundation:
- Concrete
- Roof:
- Metal
- Basement:
- Finished
- Fireplace/Stove:
- No
- Attached Garage:
- No
- Garage:
- Detached
- Garage Spaces:
- 2.0
- Parking Features:
- Private
- Parking Spaces:
- 4
- Total Parking Spaces:
- 6.0
- Family Room:
- No
- Possession Details:
- TBA
- Pool:
- None
- Link:
- No
- HST Applicable To Sale Price:
- In Addition To
- Taxes:
- $3,390 / 2024
- Assessment:
- $- / -
- Toronto E11
- Malvern
- Toronto
- Fenced Yard, Park, School, Public Transit, Library, Rec./Commun.Centre
- Primary Bedroom - Main Floor, Water Heater
- Hot water tank
- 2 S/S Fridge, 2 S/S Stove, S/S Dishwasher, 2 Washer-2Dryer. All Electric Light Fixtures, Window coverings, New Furnace, Central AC, Hot Water Tank, New Metal Roof(2023).
- Brick
- No
- None
- Floor
- Type
- Size
- Other
- Ground
- Living Room
- 19'8¼"6.00 m × 13'1½"4.00 m
- Parquet, Combined w/Living
- Ground
- Dining Room
- 19'8¼"6.00 m × 13'1½"4.00 m
- Parquet
- Ground
- Kitchen
- 14'9"4.50 m × 10'2"3.10 m
- Parquet, Eat-in Kitchen
- Ground
- Primary Bedroom
- 12'2"3.71 m × 10'2"3.10 m
- Laminate, 2 Pc Ensuite
- Ground
- Bedroom 2
- 12'3.66 m × 8'6"2.59 m
- Laminate
- Ground
- Bedroom 3
- 11'9¾"3.60 m × 8'6"2.59 m
- Laminate
- Basement
- Recreation
- 29'4"8.94 m × 10'8"3.25 m
- Laminate
- Basement
- Bedroom 4
- 12'6"3.81 m × 11'9¾"3.60 m
- Laminate, 4 Pc Bath
- Basement
- Bedroom 5
- 12'6"3.81 m × 10'8"3.25 m
- Laminate
- Basement
- Bedroom
- 10'6"3.20 m × 9'2¼"2.80 m
- Laminate, 3 Pc Bath
- Basement
- Kitchen
- 10'2"3.10 m × 7'3"2.21 m
- Ceramic Floor, Modern Kitchen, Quartz Counter
- Basement
- Laundry
- Measurements not available
- Ceramic Floor
- UFFI:
- No
- Utilities Cable:
- No
- Utilities Telephone:
- Yes
- Utilities Gas:
- Yes
- Utilities Hydro:
- Yes
- Utilities Water:
- Yes
- Sewers:
- Yes
- Special Designation:
- Unknown
- Sewers:
- Sewer
- Air Conditioning:
- Central Air
- Central Vacuum:
- No
- Seller Property Info Statement:
- No
- Ensuite Laundry:
- No
- Laundry Level:
- Main Level
Larger map options:
Listed by RE/MAX REALTRON REALTY INC.
Data was last updated August 28, 2025 at 10:15 PM (UTC)
Area Statistics
- Listings on market:
- 26
- Avg list price:
- $924,999
- Min list price:
- $799,999
- Max list price:
- $1,100,000
- Avg days on market:
- 21
- Min days on market:
- 3
- Max days on market:
- 323
These statistics are generated based on the current listing's property type
and located in
Malvern. Average values are
derived using median calculations. This data is not produced by the MLS® system.
- iDream Realty
- 6705 Tomken Rd #216, Mississauga, ON L5T 2J6, Canada
- 905-232-6301
- Contact by Email
This website may only be used by consumers that have a bona fide interest in the purchase, sale, or lease of real estate of the type being offered via the website.
The data relating to real estate on this website comes in part from the MLS® Reciprocity program of the PropTx MLS®. The data is deemed reliable but is not guaranteed to be accurate.
powered by myRealPage.com



