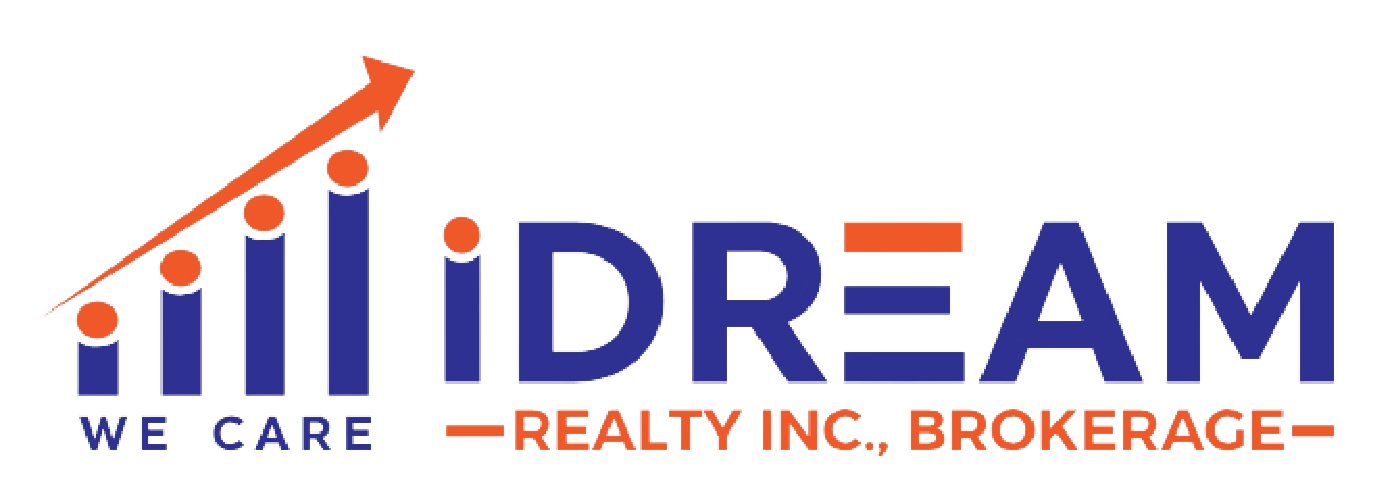Search Result
Aug 30, 2025
02:00 PM
-
04:00 PM
EDT
120 42 Pinery Trail
Malvern
Toronto
M1B 6K2
$398,000
Residential Condo & Other
beds: 2
baths: 1.0
Open House
-
Aug 30, 2025
02:00 PM
-
04:00 PM
EDT
NOTES: Open House on Saturday, August 30, 2025 2:00PM - 4:00PM
Open House
-
Aug 31, 2025
02:00 PM
-
04:00 PM
EDT
NOTES: Open House on Sunday, August 31, 2025 2:00PM - 4:00PM
- Status:
- Active
- Prop. Type:
- Residential Condo & Other
- MLS® Num:
- E12364020
- Bedrooms:
- 2
- Bathrooms:
- 1
- Photos (20)
- Schedule / Email
- Send listing
- Mortgage calculator
- Print listing
Schedule a viewing:
Cancel any time.
This fully renovated 2-bedroom, 1-bath home is a standout choice for first-time buyers or anyone looking for stylish, low-maintenance living. Thoughtfully updated from top to bottom, it features brand-new Samsung appliances, a sleek new kitchen, a modern bathroom, and smooth ceilings throughout that give the space a clean, contemporary feel. The open-concept layout is bright and welcoming, and the unit is bathed in sunlight throughout the day, creating a warm and inviting atmosphere. Both bedrooms are generously sized with excellent closet space, making the home as functional as it is cozy. Located in a well-connected neighborhood, you'll have easy access to shopping, dining, public transit, a short drive to 401 and everyday essentials. With its fresh finishes and move-in-ready appeal, this home is the perfect place to start.
- Property Type:
- Residential Condo & Other
- Property Sub Type:
- Condo Townhouse
- Home Style:
- Stacked Townhouse
- Approx. Age:
- 16-30
- Total Approx Floor Area:
- 600-699
- Exposure:
- North West
- Bedrooms:
- 2
- Bathrooms:
- 1.0
- Kitchens:
- 1
- Bedrooms Above Grade:
- 2
- Kitchens Above Grade:
- 1
- Rooms Above Grade:
- 4
- Heating type:
- Fan Coil
- Heating Fuel:
- Gas
- Storey:
- Ground
- Balcony:
- None
- Basement:
- None
- Fireplace/Stove:
- No
- Garage:
- None
- Garage Spaces:
- 0.0
- Parking Features:
- Surface
- Parking Type:
- Owned
- Parking Spaces:
- 1
- Total Parking Spaces:
- 1.0
- Locker:
- None
- Family Room:
- No
- Possession Details:
- 30/60/90
- HST Applicable To Sale Price:
- Included In
- Maintenance Fee:
- $488.88
- Maintenance fees include:
- Water Included, Building Insurance Included, Parking Included
- Taxes:
- $1,364.9 / 2025
- Assessment:
- $- / -
- Toronto E11
- Malvern
- Toronto
- Public Transit, Park, School
- Carpet Free, Primary Bedroom - Main Floor
- Porch
- Restricted
- Heat/Hot Water + AC Rental with Reliance, Transferable to Buyer
- BRAND NEW S/S Appliances: Fridge, Dishwasher, Stove, Washer and Dryer. Furnace Equipment, A/C, Boiler Unit & Equipment
- Brick
- No
- None
- Floor
- Type
- Size
- Other
- Flat
- Great Room
- 12'11⅛"3.94 m × 9'7"2.92 m
- Vinyl Floor, Open Concept
- Flat
- Kitchen
- 8'11"2.72 m × 8'3"2.51 m
- Vinyl Floor, Stainless Steel Appl, Quartz Counter
- Flat
- Primary Bedroom
- 11'5"3.48 m × 10'7"3.23 m
- Vinyl Floor, Window, Closet
- Flat
- Bedroom 2
- 8'4¾"2.56 m × 6'11"2.11 m
- Vinyl Floor, Window, Closet
- Special Designation:
- Unknown
- Air Conditioning:
- Central Air
- Central Vacuum:
- No
- Seller Property Info Statement:
- No
- Ensuite Laundry:
- Yes
- Laundry Access:
- In-Suite Laundry, Inside, Laundry Closet
- Condo Corporation Number:
- 1717
- Property Management Company:
- ICC property Management
- Building Name:
- Woodside Village
Virtual Tour
Larger map options:
Listed by BAY STREET GROUP INC.
Data was last updated August 28, 2025 at 11:15 PM (UTC)
Area Statistics
- Listings on market:
- 40
- Avg list price:
- $649,000
- Min list price:
- $398,000
- Max list price:
- $850,000
- Avg days on market:
- 53
- Min days on market:
- 2
- Max days on market:
- 698
These statistics are generated based on the current listing's property type
and located in
Malvern. Average values are
derived using median calculations. This data is not produced by the MLS® system.
- iDream Realty
- 6705 Tomken Rd #216, Mississauga, ON L5T 2J6, Canada
- 905-232-6301
- Contact by Email
This website may only be used by consumers that have a bona fide interest in the purchase, sale, or lease of real estate of the type being offered via the website.
The data relating to real estate on this website comes in part from the MLS® Reciprocity program of the PropTx MLS®. The data is deemed reliable but is not guaranteed to be accurate.
powered by myRealPage.com



