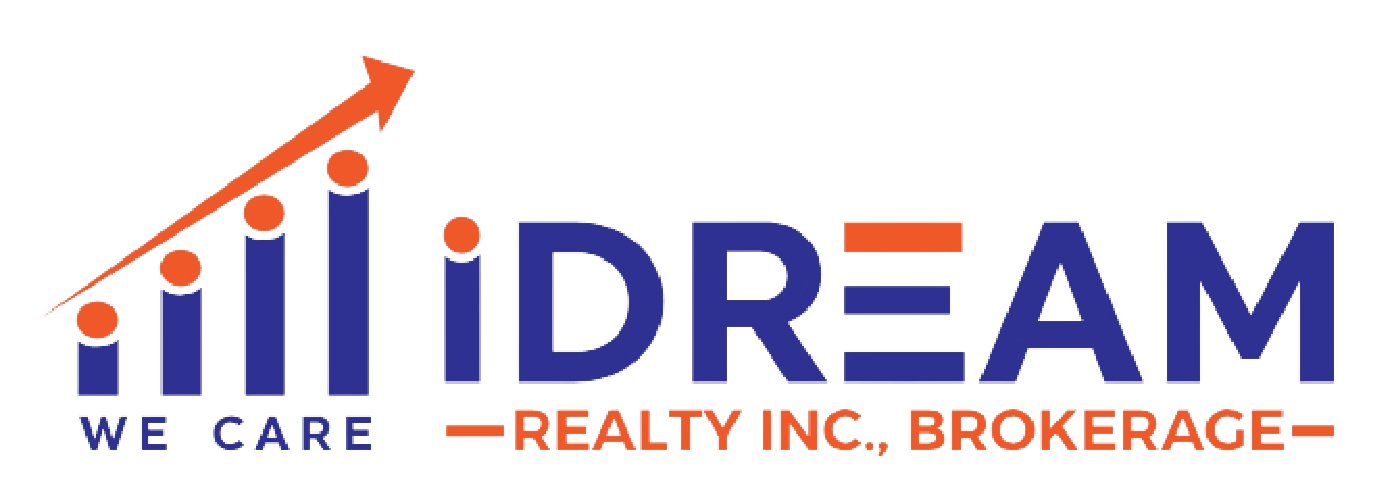Search Result
902 840 Queens Plate Drive
West Humber-Clairville
Toronto
M9W 7J9
$484,900
Residential Condo & Other
beds: 1+1
baths: 2.0
- Status:
- Active
- Prop. Type:
- Residential Condo & Other
- MLS® Num:
- W12369503
- Bedrooms:
- 1+1
- Bathrooms:
- 2
- Photos (23)
- Schedule / Email
- Send listing
- Mortgage calculator
- Print listing
Schedule a viewing:
Cancel any time.
Welcome to this large 1 bed plus den, sun-filled corner unit (over 750 sqft!) at The Lexington Condominium Residences By The Park. This 9th floor unit features panoramic views, including the CN tower, open-concept living/dining/kitchen, 2 full bathrooms and ensuite laundry. The modern kitchen has quartz countertops, stainless steel appliances, including fridge, stove, microwave range hood and dishwasher, as well as a breakfast bar for convenience. The bedroom has an amazing West facing view of the park, a walk-in closet and 3 piece ensuite. The unit is carpet-free and has been recently painted. Includes one underground parking spot and one locker. Right across from Woodbine Mall & Fantasy Fair, Great Canadian Resort (Woodbine Casino, Racetrack & Hotel). Steps to shopping like Fortinos, Winners, LCBO and much more. William Osler Health System and many Schools nearby. 7 minutes to Toronto Pearson Airport. Public Transit Accessible (TTC & MiWay).
- Property Type:
- Residential Condo & Other
- Property Sub Type:
- Condo Apartment
- Home Style:
- Apartment
- Total Approx Floor Area:
- 700-799
- Exposure:
- South West
- Bedrooms:
- 1+1
- Bathrooms:
- 2.0
- Kitchens:
- 1
- Bedrooms Above Grade:
- 1
- Bedrooms Below Grade:
- 1
- Kitchens Above Grade:
- 1
- Rooms Above Grade:
- 5
- Heating type:
- Forced Air
- Heating Fuel:
- Gas
- Storey:
- 9
- Balcony:
- Open
- Basement:
- None
- Fireplace/Stove:
- No
- Garage:
- Underground
- Garage Spaces:
- 1.0
- Parking Features:
- None
- Parking Type:
- Owned
- Parking Spaces:
- 0
- Total Parking Spaces:
- 1.0
- Parking Spot #1:
- 48
- Locker Level:
- A
- Locker Unit:
- 44
- Locker:
- Owned
- Family Room:
- No
- Possession Details:
- 60-90 DAYS
- HST Applicable To Sale Price:
- Included In
- Maintenance Fee:
- $656.26
- Maintenance fees include:
- Heat Included, Common Elements Included, Building Insurance Included, Water Included, Parking Included, CAC Included
- Taxes:
- $2,835.37 / 2025
- Assessment:
- $- / -
- Toronto W10
- West Humber-Clairville
- Toronto
- Carpet Free
- Concierge/Security
- Restricted
- Stainless Steel: Fridge, Stove, Dishwasher, Microwave Range Hood. Washer & Dryer. All ELFS, Window Coverings. Pantry Storage Cabinets in Den. Corner shelving unit by TV in living room.
- Wall-mounted shelving throughout unit.
- Concrete
- Concierge, Elevator, Exercise Room, Gym, Party Room/Meeting Room, Visitor Parking
- Floor
- Type
- Size
- Other
- Flat
- Living Room
- 16'8"5.08 m × 11'11"3.63 m
- Combined w/Dining, Large Window, Open Concept
- Flat
- Dining Room
- 16'8"5.08 m × 11'11"3.63 m
- Combined w/Living, Open Concept, W/O To Balcony
- Flat
- Kitchen
- 12'1"3.68 m × 9'2"2.79 m
- Stainless Steel Appl, Breakfast Bar
- Flat
- Primary Bedroom
- 15'3"4.65 m × 10'3.05 m
- Walk-In Closet(s), Large Window, 3 Pc Ensuite
- Flat
- Den
- 8'7½"2.63 m × 8'½"2.45 m
- Special Designation:
- Unknown
- Air Conditioning:
- Central Air
- Central Vacuum:
- No
- Seller Property Info Statement:
- No
- Ensuite Laundry:
- No
- Laundry Access:
- Ensuite
- Condo Corporation Number:
- 2627
- Property Management Company:
- Castle Condo Management
-
Photo 1 of 23
-
Photo 2 of 23
-
Photo 3 of 23
-
Photo 4 of 23
-
Photo 5 of 23
-
Photo 6 of 23
-
Photo 7 of 23
-
Photo 8 of 23
-
Photo 9 of 23
-
Photo 10 of 23
-
Photo 11 of 23
-
Photo 12 of 23
-
Photo 13 of 23
-
Photo 14 of 23
-
Photo 15 of 23
-
Photo 16 of 23
-
Photo 17 of 23
-
Photo 18 of 23
-
Photo 19 of 23
-
Photo 20 of 23
-
Photo 21 of 23
-
Photo 22 of 23
-
Photo 23 of 23
Larger map options:
Listed by CENTURY 21 PERCY FULTON LTD.
Data was last updated August 29, 2025 at 06:15 PM (UTC)
Area Statistics
- Listings on market:
- 32
- Avg list price:
- $509,500
- Min list price:
- $439,000
- Max list price:
- $679,000
- Avg days on market:
- 59
- Min days on market:
- 0
- Max days on market:
- 207
These statistics are generated based on the current listing's property type
and located in
West Humber-Clairville. Average values are
derived using median calculations. This data is not produced by the MLS® system.
- iDream Realty
- 6705 Tomken Rd #216, Mississauga, ON L5T 2J6, Canada
- 905-232-6301
- Contact by Email
This website may only be used by consumers that have a bona fide interest in the purchase, sale, or lease of real estate of the type being offered via the website.
The data relating to real estate on this website comes in part from the MLS® Reciprocity program of the PropTx MLS®. The data is deemed reliable but is not guaranteed to be accurate.
powered by myRealPage.com



