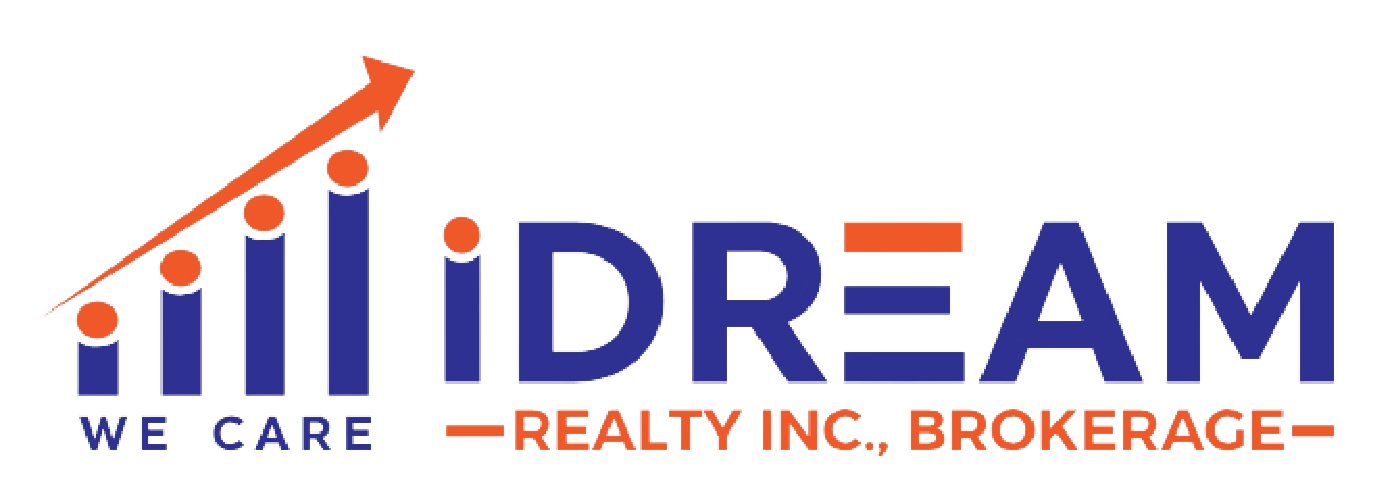Search Result
110 778 LAURELWOOD Drive
Waterloo
Waterloo
N2V 0G3
$584,900
Residential Condo & Other
beds: 2
baths: 2.0
- Status:
- Active
- Prop. Type:
- Residential Condo & Other
- MLS® Num:
- X12368515
- Bedrooms:
- 2
- Bathrooms:
- 2
- Photos (50)
- Schedule / Email
- Send listing
- Mortgage calculator
- Print listing
Schedule a viewing:
Cancel any time.
Shows like a model home! Ground level and wheelchair accessible! This spacious and bright unit offers 2 beds, 2 full baths, in-suite laundry, a storage locker right across the hall, plus a parking spot a short walk from your patio! Large windows showcase the private landscaped rear yard views from every room. Enjoy the private and quiet rear patio. Modern finishes include all granite counters, vinyl and ceramic floors, white shaker cabinetry, stainless appliances, and a large kitchen island. Enjoy this lifestyle with premium amenities shared with #776 including a party room, bike storage, lounge/library, games room with pool table, and a theatre room all available free of charge to residents. Highly desirable location walking distance to top-rated schools, public transport to University of Waterloo and Wilfrid Laurier University, Conservation Area, parks, hiking trails, restaurants, shopping plazas. This is a super quiet and well sound-proofed unit. A special unit for a special buyer.
- Property Type:
- Residential Condo & Other
- Property Sub Type:
- Condo Apartment
- Home Style:
- 1 Storey/Apt
- Total Approx Floor Area:
- 1000-1199
- Exposure:
- West
- Bedrooms:
- 2
- Bathrooms:
- 2.0
- Kitchens:
- 1
- Bedrooms Above Grade:
- 2
- Kitchens Above Grade:
- 1
- Rooms Above Grade:
- 6
- Heating type:
- Forced Air
- Heating Fuel:
- Gas
- Storey:
- 1
- Balcony:
- Open
- Basement:
- None
- Fireplace/Stove:
- No
- Garage:
- None
- Garage Spaces:
- 0.0
- Parking Type:
- Exclusive
- Parking Spaces:
- 1
- Total Parking Spaces:
- 1.0
- Locker Number:
- 64
- Locker:
- Owned
- Family Room:
- No
- Possession Details:
- FLEXIBLE
- HST Applicable To Sale Price:
- Not Subject to HST
- Maintenance Fee:
- $424
- Maintenance fees include:
- Building Insurance Included, Common Elements Included, Water Included
- Taxes:
- $3,809.82 / 2025
- Assessment:
- $- / -
- Waterloo
- Waterloo
- Air Exchanger, Auto Garage Door Remote, Water Heater Owned
- Restricted
- Built-in Microwave, Dishwasher, Dryer, Garage Door Opener, Microwave, Range Hood, Refrigerator, Smoke Detector, Stove, Washer, All window blinds and curtains. TV mount (not TV). Ensuite bathroom cabinets and shelves.
- Brick, Concrete Poured
- Floor
- Type
- Size
- Other
- Main
- Living Room
- 16'8"5.08 m × 13'6"4.11 m
- Main
- Kitchen
- 15'10"4.83 m × 12'⅞"3.68 m
- Main
- Primary Bedroom
- 16'9"5.11 m × 10'6"3.20 m
- Main
- Bedroom
- 13'7"4.14 m × 10'11"3.33 m
- Special Designation:
- Unknown
- Air Conditioning:
- Central Air
- Central Vacuum:
- No
- Seller Property Info Statement:
- No
- Ensuite Laundry:
- Yes
- Laundry Access:
- In-Suite Laundry
- Condo Corporation Number:
- 552
- Property Management Company:
- King Property
- Date Listed:
- Aug 28, 2025
-
Photo 1 of 50
-
Photo 2 of 50
-
Photo 3 of 50
-
Photo 4 of 50
-
Photo 5 of 50
-
Photo 6 of 50
-
Photo 7 of 50
-
Photo 8 of 50
-
Photo 9 of 50
-
Photo 10 of 50
-
Photo 11 of 50
-
Photo 12 of 50
-
Photo 13 of 50
-
Photo 14 of 50
-
Photo 15 of 50
-
Photo 16 of 50
-
Photo 17 of 50
-
Photo 18 of 50
-
Photo 19 of 50
-
Photo 20 of 50
-
Photo 21 of 50
-
Photo 22 of 50
-
Photo 23 of 50
-
Photo 24 of 50
-
Photo 25 of 50
-
Photo 26 of 50
-
Photo 27 of 50
-
Photo 28 of 50
-
Photo 29 of 50
-
Photo 30 of 50
-
Photo 31 of 50
-
Photo 32 of 50
-
Photo 33 of 50
-
Photo 34 of 50
-
Photo 35 of 50
-
Photo 36 of 50
-
Photo 37 of 50
-
Photo 38 of 50
-
Photo 39 of 50
-
Photo 40 of 50
-
Photo 41 of 50
-
Photo 42 of 50
-
Photo 43 of 50
-
Photo 44 of 50
-
Photo 45 of 50
-
Photo 46 of 50
-
Photo 47 of 50
-
Photo 48 of 50
-
Photo 49 of 50
-
Photo 50 of 50
Virtual Tour
Larger map options:
To access this listing,
please create a free account
please create a free account
Listed by RE/MAX TWIN CITY REALTY INC.
Data was last updated August 29, 2025 at 06:15 AM (UTC)
Area Statistics
- Listings on market:
- 214
- Avg list price:
- $461,100
- Min list price:
- $199,000
- Max list price:
- $1,349,900
- Avg days on market:
- 56
- Min days on market:
- 1
- Max days on market:
- 717
These statistics are generated based on the current listing's property type
and located in
Waterloo. Average values are
derived using median calculations. This data is not produced by the MLS® system.
- iDream Realty
- 6705 Tomken Rd #216, Mississauga, ON L5T 2J6, Canada
- 905-232-6301
- Contact by Email
This website may only be used by consumers that have a bona fide interest in the purchase, sale, or lease of real estate of the type being offered via the website.
The data relating to real estate on this website comes in part from the MLS® Reciprocity program of the PropTx MLS®. The data is deemed reliable but is not guaranteed to be accurate.
powered by myRealPage.com



