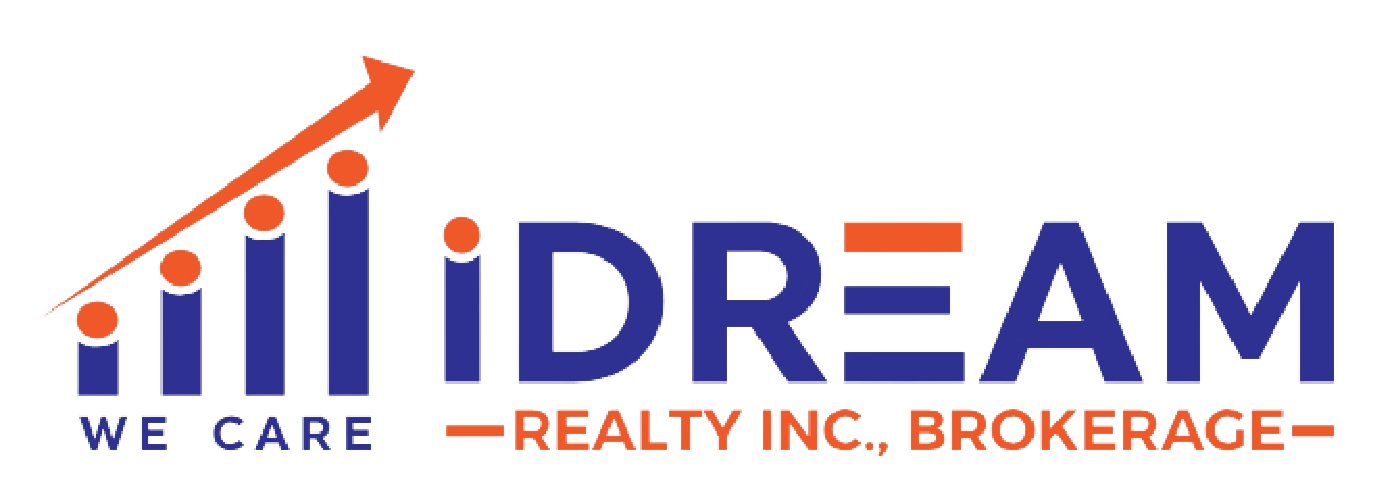Search Result
Unit # A 208 Jessica Crescent
Kitchener
Waterloo
N2R 0H8
$599,000
Residential Condo & Other
beds: 3
baths: 2.0
- Status:
- Active
- Prop. Type:
- Residential Condo & Other
- MLS® Num:
- X12369495
- Bedrooms:
- 3
- Bathrooms:
- 2
- Photos (44)
- Schedule / Email
- Send listing
- Mortgage calculator
- Print listing
Schedule a viewing:
Cancel any time.
Welcome to this beautifully maintained bungalow offering the perfect blend of comfort, style, and functionality. Boasting an open-concept layout, this home features a spacious living, dining, and kitchen area ideal for entertaining or everyday family living. A large sliding door leads to a generous deck, perfect for outdoor gatherings or relaxing evenings. With three well-appointed bedrooms, including a primary suite with a large closet and a private 4-piece ensuite, there's plenty of room for everyone. A full main bathroom adds convenience for family and guests. Additional highlights include a laundry room, mudroom, and attached garage, along with ample storage space throughout the home. Set in a fast-growing and highly sought-after neighbourhood in Kitchener, you'll enjoy easy access to schools, shopping, parks, recreation facilities, and the expressway for seamless commuting. Don't miss this rare opportunity to own a spacious bungalow in an unbeatable location!
- Under Contract:
- Hot Water Heater
- Property Type:
- Residential Condo & Other
- Property Sub Type:
- Condo Townhouse
- Home Style:
- Bungalow
- Total Approx Floor Area:
- 1400-1599
- Exposure:
- West
- Bedrooms:
- 3
- Bathrooms:
- 2.0
- Kitchens:
- 1
- Bedrooms Above Grade:
- 3
- Kitchens Above Grade:
- 1
- Rooms Above Grade:
- 10
- Fractional Ownership:
- No
- Assignment:
- No
- Heating type:
- Forced Air
- Heating Fuel:
- Gas
- Storey:
- A
- Foundation:
- Poured Concrete
- Balcony:
- None
- Basement:
- None
- Fireplace/Stove:
- No
- Garage:
- Attached
- Garage Spaces:
- 1.0
- Parking Features:
- Private
- Parking Type:
- Owned
- Parking Spaces:
- 1
- Total Parking Spaces:
- 2.0
- Locker:
- None
- Family Room:
- No
- HST Applicable To Sale Price:
- Included In
- Maintenance Fee:
- $324
- Maintenance fees include:
- Parking Included, Building Insurance Included, Common Elements Included
- Assessment Year:
- 2024
- Development Charges Paid:
- No
- Taxes:
- $3,844 / 2024
- Assessment:
- $- / 2024
- Kitchener
- Waterloo
- None
- Restricted
- hot water heater
- stove, fridge, dishwasher, microwave, washer, dryer
- None
- Brick
- No
- No
- Energy Certification:
- No
- Green Property Information Statement:
- No
- Special Designation:
- Unknown
- Air Conditioning:
- Central Air
- Central Vacuum:
- No
- Seller Property Info Statement:
- No
- Physically Handicapped-Equipped:
- No
- Ensuite Laundry:
- No
- Laundry Access:
- Ensuite
- Condo Corporation Number:
- 566
- Property Management Company:
- Wilson Blanchard
-
Photo 1 of 44
-
Photo 2 of 44
-
Photo 3 of 44
-
Photo 4 of 44
-
Photo 5 of 44
-
Photo 6 of 44
-
Photo 7 of 44
-
Photo 8 of 44
-
Photo 9 of 44
-
Photo 10 of 44
-
Photo 11 of 44
-
Photo 12 of 44
-
Photo 13 of 44
-
Photo 14 of 44
-
Photo 15 of 44
-
Photo 16 of 44
-
Photo 17 of 44
-
Photo 18 of 44
-
Photo 19 of 44
-
Photo 20 of 44
-
Photo 21 of 44
-
Photo 22 of 44
-
Photo 23 of 44
-
Photo 24 of 44
-
Photo 25 of 44
-
Photo 26 of 44
-
Photo 27 of 44
-
Photo 28 of 44
-
Photo 29 of 44
-
Photo 30 of 44
-
Photo 31 of 44
-
Photo 32 of 44
-
Photo 33 of 44
-
Photo 34 of 44
-
Photo 35 of 44
-
Photo 36 of 44
-
Photo 37 of 44
-
Photo 38 of 44
-
Photo 39 of 44
-
Photo 40 of 44
-
Photo 41 of 44
-
Photo 42 of 44
-
Photo 43 of 44
-
Photo 44 of 44
Virtual Tour
Larger map options:
Listed by SOTHEBY'S INTERNATIONAL REALTY CANADA
Data was last updated August 29, 2025 at 06:15 AM (UTC)
Area Statistics
- Listings on market:
- 130
- Avg list price:
- $517,000
- Min list price:
- $259,900
- Max list price:
- $899,900
- Avg days on market:
- 37
- Min days on market:
- 0
- Max days on market:
- 352
These statistics are generated based on the current listing's property type
and located in
Kitchener. Average values are
derived using median calculations. This data is not produced by the MLS® system.
- iDream Realty
- 6705 Tomken Rd #216, Mississauga, ON L5T 2J6, Canada
- 905-232-6301
- Contact by Email
This website may only be used by consumers that have a bona fide interest in the purchase, sale, or lease of real estate of the type being offered via the website.
The data relating to real estate on this website comes in part from the MLS® Reciprocity program of the PropTx MLS®. The data is deemed reliable but is not guaranteed to be accurate.
powered by myRealPage.com



